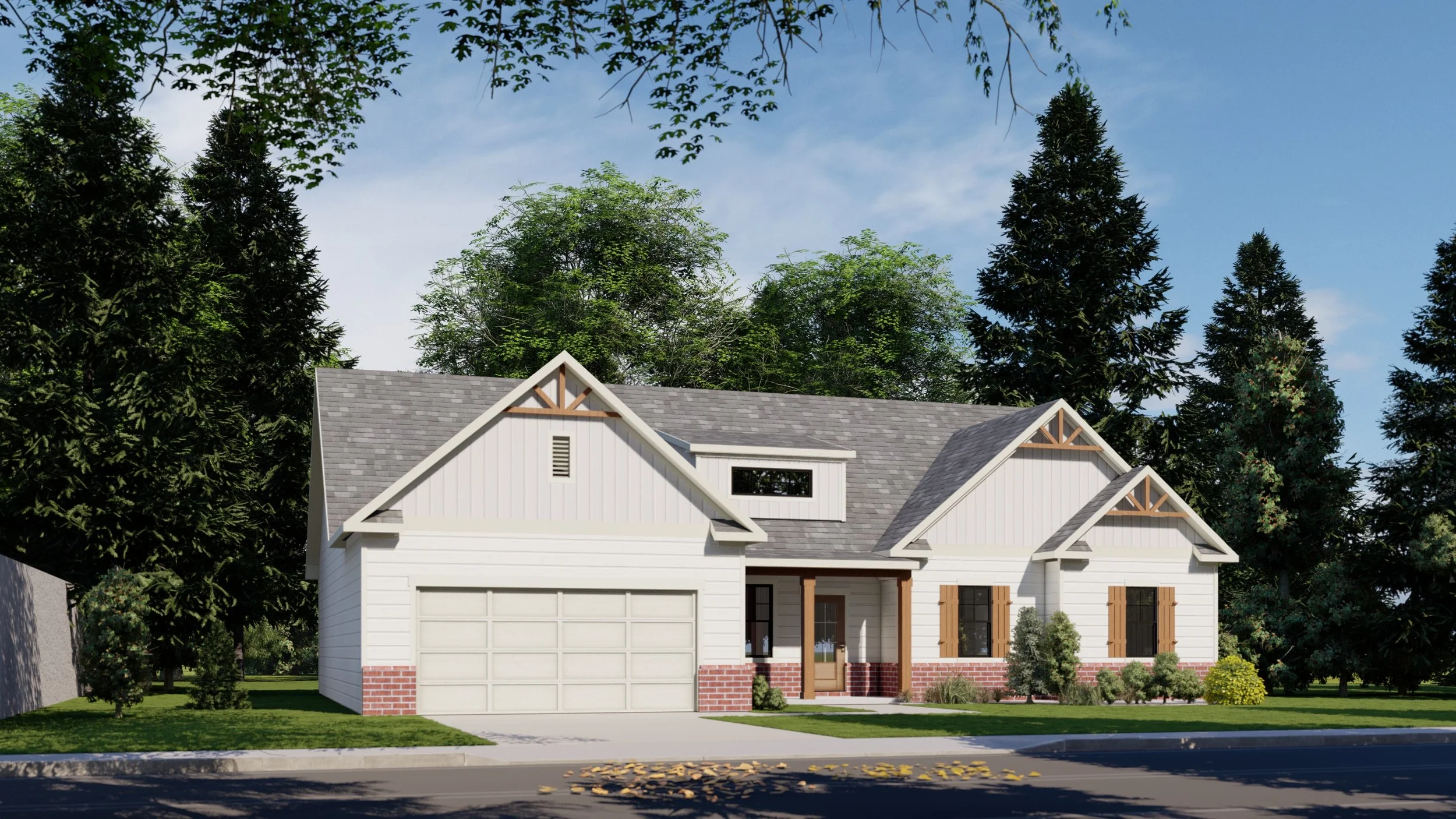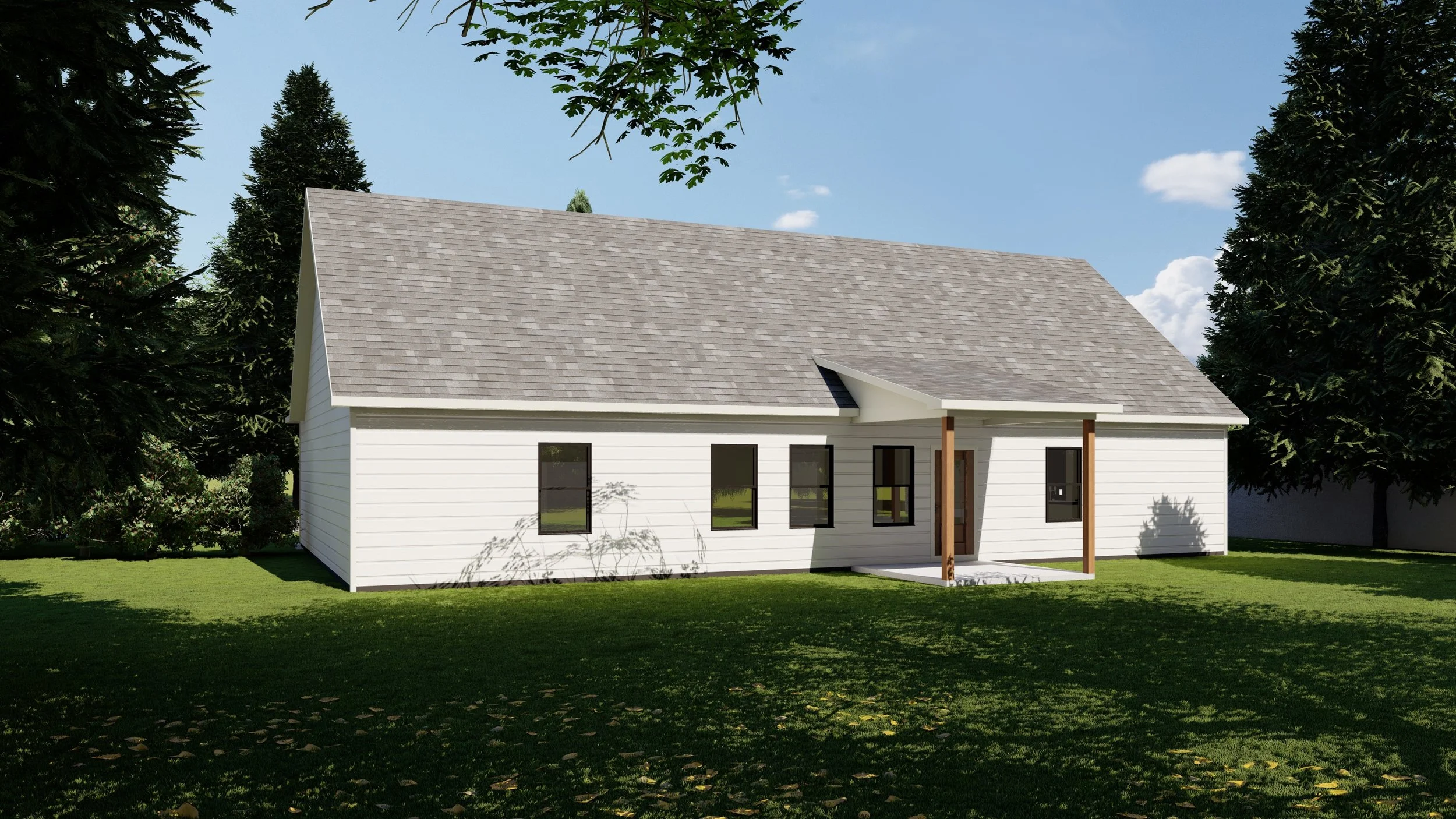 Image 1 of 4
Image 1 of 4

 Image 2 of 4
Image 2 of 4

 Image 3 of 4
Image 3 of 4

 Image 4 of 4
Image 4 of 4





3 Bed 2 Bath House Plan
Smart design. Straightforward to build.
Plan 1790 offers a functional 3-bedroom, 2-bathroom layout across 1,790 square feet, designed with efficiency and affordability in mind. Built on a monolithic slab and engineered for ease of construction, this home strikes the perfect balance between simplicity and style.
A vaulted ceiling in the living room adds space and character, while the generous front and rear porches bring in the classic farmhouse charm. Every detail is intentional, making this plan a great fit for homeowners and builders looking to reduce overall construction costs without cutting corners.
Plan Details:
Total Heated Area: 1,790 sq. ft.
Foundation: Monolithic slab (PSI and footings to be confirmed by your builder)
Ceiling Height: 9' standard with vaulted living room
Framing: 2"x4" exterior walls
Main Footprint: 60'-0" x 45'-3"
Roof Pitches:
Primary: 10/12
Dormer & Rear Porch: 3/12
Front Porch: 2/12
What’s Included with Your Plan Set:
Cover Sheet: Front elevation, floor plan, 3D perspective, and general construction notes
Slab Plan: PSI requirements, plumbing fixture locations, brick water table width
Floor Plan: Full interior and exterior layout with door, window, and fixture sizes
Roof Plan: Roof pitches, overhangs, and layout
Sections & Interior Elevations: Cabinet layout, material callouts, and construction details
Exterior Elevations: All four sides with annotated materials
Electrical Plan: Suggested outlet, switch, and lighting layout based on current NEC standards
Important Notes:
All material selections are made by the buyer
This plan is licensed for single-use only and may not be duplicated
Looking for a plan that’s easy to build and easy to love?
Order Plan 1790 today and start your project with confidence.
Smart design. Straightforward to build.
Plan 1790 offers a functional 3-bedroom, 2-bathroom layout across 1,790 square feet, designed with efficiency and affordability in mind. Built on a monolithic slab and engineered for ease of construction, this home strikes the perfect balance between simplicity and style.
A vaulted ceiling in the living room adds space and character, while the generous front and rear porches bring in the classic farmhouse charm. Every detail is intentional, making this plan a great fit for homeowners and builders looking to reduce overall construction costs without cutting corners.
Plan Details:
Total Heated Area: 1,790 sq. ft.
Foundation: Monolithic slab (PSI and footings to be confirmed by your builder)
Ceiling Height: 9' standard with vaulted living room
Framing: 2"x4" exterior walls
Main Footprint: 60'-0" x 45'-3"
Roof Pitches:
Primary: 10/12
Dormer & Rear Porch: 3/12
Front Porch: 2/12
What’s Included with Your Plan Set:
Cover Sheet: Front elevation, floor plan, 3D perspective, and general construction notes
Slab Plan: PSI requirements, plumbing fixture locations, brick water table width
Floor Plan: Full interior and exterior layout with door, window, and fixture sizes
Roof Plan: Roof pitches, overhangs, and layout
Sections & Interior Elevations: Cabinet layout, material callouts, and construction details
Exterior Elevations: All four sides with annotated materials
Electrical Plan: Suggested outlet, switch, and lighting layout based on current NEC standards
Important Notes:
All material selections are made by the buyer
This plan is licensed for single-use only and may not be duplicated
Looking for a plan that’s easy to build and easy to love?
Order Plan 1790 today and start your project with confidence.
